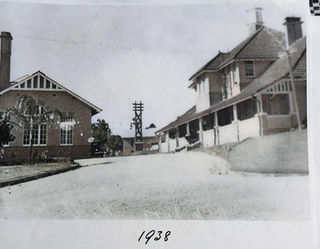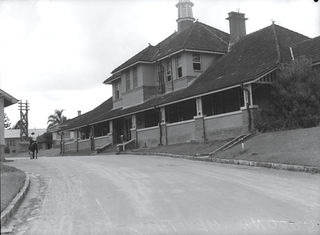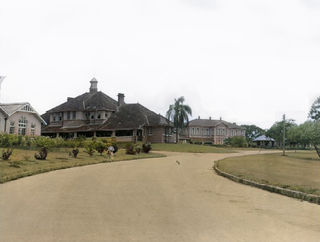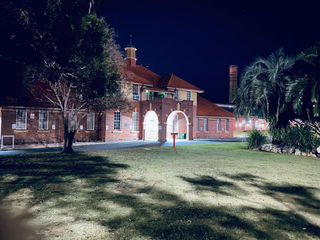

There Was Once an Asylum

This site not only provides an overview of mental health history and its implications for Goodna, but also explores the complex relationship between memory and history.
There are stories we may never know, but this site uncovers the history, revealing the layers of understanding that underpin the present.
It is done in a way that honours the patients, clients, and the people.


The Administration Building
Built-in 1917
The original administration block was a small, unpretentious timber building erected in 1894 and situated in a less-than-prominent position
The new Administration block was built as a two-storey brick building with a tiled roof. It was completed in 1917 as part of the major building program during the 1910s under the direction of HB Ellerton. Ellerton first suggested a new administration building as early as 1910, but no action was taken. He again requested a new block in 1914, and approval was granted on this occasion. Choosing an appropriate location for a building that was intended to be the centrepiece of the institution was not an easy task. Eventually, a decision was made to demolish male ward no 8 for the new block.
Plans were prepared by William Ewart in the Department of Works, construction commenced in 1916, and the building was completed in the following year. The ground floor comprised offices for the medical officers, matron, head attendant and clerk; a hall, porters' room, library, pathological and photographic room, dispensary, strong room, surgery and visiting rooms. Toilets opened off the entrance porches constructed at both ends of the ground floor. The upper storey contained a flat in the central portion, with a sitting room, a kitchen, two bedrooms, a bathroom and a store. The building was built of brick and with a Marseilles tiled roof. The exterior featured exposed brickwork to sill height and roughcast above with a light ochre finish. The main entrance featured a port cochere, and the roof was capped with a decorative fleche. The building was officially opened by Governor Goold-Adams on 6 October 1917, together with the new kitchen. Superintendent Ellerton believed that the new building was made more dignified and imposing by the portico at the main entrance in 1911. Following the construction of the administration block and hospital in the 1910s, the area in front of the buildings was landscaped with formal gardens and a driveway. The area opposite was also landscaped with paths and a lawn where patients met visitors. Terraces were built by the inmates between the Administration building and the new hospital, and five sets of concrete steps were built from the lawn to the hospital and to male wards 1and 5.
When a dentist was added to the staff in 1928, an upstairs room was divided into two rooms, one for pathological work and the other for dental surgery. In 1957, the rear verandah was enclosed.
In 2025, a considerable collection of hospital complex-related paraphernalia is housed in cabinets in the medical superintendent’s office on the ground floor.
Chronology:
1917: building construction was completed
1957: rear verandah enclosed with louvres
























