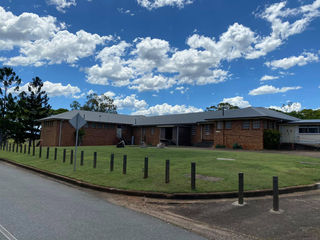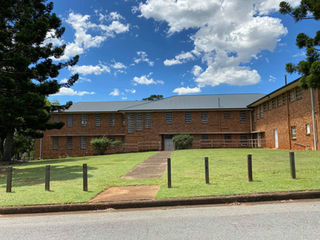

There Was Once an Asylum

This site not only provides an overview of mental health history and its implications for Goodna, but also explores the complex relationship between memory and history.
There are stories we may never know, but this site uncovers the history, revealing the layers of understanding that underpin the present.
It is done in a way that honours the patients, clients, and the people.


Basil Stafford Centre
This complex was erected between 1953 and 1958 as a new farm ward complex. It is a one and two-storey brick building with four distinct sections.
The complex was built to replace the old farm wards. Plans were prepared in 1949 by N Thomas in the Architectural Branch of the Public Works.55 Initially, the site of the existing farm ward was chosen, but a new site approximately 500m south was selected. Construction commenced in 195,3, and the first stage (Ward A) was completed by 1956, and the remaining stages (Ward B, dining hall room and recreation hall) were finished in 1958.
Ward A, a single-storey brick building, comprised five wards with fifteen, eleven, ten, eight and six beds respectively, and eight single-bed wards, providing a total of fifty-eight beds. Ward B was partly two-storey and provided 64 beds. The lower ground floor provided a recreation shelter, stores, lavatories and drying and laundry facilities. The central block contained a dining room, a kitchen, a servery and stores with verandahs on two sides. In all wards, the internal walls were cement rendered with terrazzo panels, and the ceiling was fibro cement and fibrous plaster.
The grounds were landscaped with open terraces, which were paved with stone. It accommodated principally males with mental deficiency who did not require a high degree of supervision or treatment. The complex comprised two wings with ward accommodation and a central dining/recreation wing. The planning was not innovative or unusual, and the building has been altered internally and a new roof added. The complex was gradually occupied by children and adolescents.
Chronolgy
1953: Ward A completed
1954: erection of dining and recreation block, block B, 1966: erection of school building
1968: fire safety upgrading
1969: alterations and covered area
1976: villas erected
1976: dining and recreation block- alterations for administration
1978: covered areas are erected between block A and the administration, 1980, ward A-bathrooms upgraded
1983: renovations to the main building
Farm Ward Building and Grounds (1954-6)
The Farm Ward Building is a highly intact sprawling face brick building positioned on the crown of a hill, which is the highest part of the hospital complex site and from all sides of the building are extensive views out to the surrounding landscape.
Purpose-built in three successive stages as male wards for incarcerated patients, it expresses its original use through architectural details and features designed for incarcerated patient management, including efficient and logical room layouts, high levels of natural light and ventilation to the interior, provision of communal ablutions, patient wards of dormitories and single rooms, and security and observation of occupants.
In 2020, the building is vacant, and most of the later fabric had been removed.
School Building for Child Patients with Intellectual Disabilities (1967) and Swimming Pool (c1973)
The School Building for Child Patients with Intellectual Disabilities is a highly intact, face-brick building comprising four connected wings surrounding a grassed courtyard.
Purpose-built as a school and training centre for children of the adjacent hospital ward building, the school building expresses its original use through architectural details and features designed for child patients with intellectual disabilities, including efficient and logical room layouts, high levels of natural light and ventilation to the interior, increased provision of toilets, and high levels of security and safety of occupants.
In 2020, it was used as an office building.
The Swimming Pool (c1973)
Located adjacent to the school building on its west side.
It is a concrete in-ground shell with a rectangular pool of lap lanes connected by a narrow swimming channel to a smaller rectangular wading pool.
A wide concrete apron surrounds it, and a small face brick kiosk with a flat roof stands at the north corner of the apron.
Later additions to the pool include pool sheds, stands, shade structures, and a tall brick fence, none of which are of state-level cultural heritage significance.
Villas (c1978)
The Villas (c1978) comprise two adjacent groups of buildings in bushland at the eastern part of the Basil Stafford Centre area, along Aveyron Road.
Built as patient accommodation of a more suburban domestic nature in 2020, the small buildings continue in this use but have had their interiors replaced to meet modern patient care standards.
The building’s interiors are not of state-level cultural heritage significance, nor are the non-original external alterations and additions, such as tall fences and courtyards.
Basil Stafford Centre Helicopter Crash 2001
The pilot of an Enstrom 280C helicopter was scheduled to conduct approximately 30 joy flights during the afternoon. Each flight was planned to last for about 3 minutes and carry two passengers. The flights commenced at approximately 1330 Eastern Standard Time and were to be finished by last light, which was 1758. The aircraft was refuelled twice during the afternoon, with the helicopter shut down and fuel transferred from jerrycans. The second refuelling was completed at about 1745.
Passengers then boarded the helicopter for the twenty-seventh flight of the afternoon. Witnesses reported that the transition from hover to forward flight appeared normal, after which they ceased monitoring the aircraft. A short time later, they heard an impact. The helicopter had struck a tree before impacting the ground. The occupants were not injured.
The pilot reported that the helicopter's engine did not appear to reach full power during the transition and climb, and that he deliberately did not correct a minor out-of-balance condition to avoid overpitching the rotor. He determined that sufficient engine power was available to clear the trees and continue the flight. The area beyond the trees was clear, so that if a problem occurred after he removed the trees, he could have allowed the helicopter to descend to gain performance and continue the flight. The pilot reported that the engine turbo-overboost light did not illuminate, unlike during previous departures.
The air temperature was approximately 28 °C. Witnesses reported that the wind at ground level had been calm during the day. The pilot reported that approximately 20 minutes before the accident, Archerfield Tower, located about 8 kilometres east of the accident site, reported a surface wind of 12 knots from the east. Throughout the afternoon, the movement of the tree tops had indicated a steady wind. However, the pilot said that he did not have an opportunity immediately before the takeoff to confirm the wind strength.
The pilot held a Commercial Pilot (Helicopter) Licence and had accumulated 200 hours total flying experience and 130 hours on the Enstrom.
A comprehensive examination of the engine revealed no evidence that it would have prevented regular operation.
In line with normal diurnal wind variations, it is possible that the wind was beginning to die at the time of the accident (dusk). Because of the added fuel, the helicopter's all-up weight was higher than for the previous takeoff. Either of these changes, or both combined, would have increased the power required for the helicopter to maintain the previously flown departure profile. The pilot would have needed to adjust the departure path or transition technique to account for the reduced available performance. The investigation was unable to determine if maximum engine power had been achieved.
Because no fault was found in the engine, it was likely that the departure path or transition technique had not been sufficiently adjusted to account for the changed conditions. The pilot's limited experience and the repetitive nature of the flight may also have been factors in the accident.
























