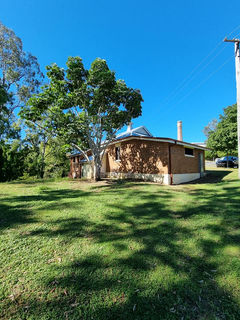

There Was Once an Asylum

This site not only provides an overview of mental health history and its implications for Goodna, but also explores the complex relationship between memory and history.
There are stories we may never know, but this site uncovers the history, revealing the layers of understanding that underpin the present.
It is done in a way that honours the patients, clients, and the people.


Morgue
Built in 1902,
The morgue is a low-set brick building situated below the power house. It was erected in 1902 and replaced an earlier building damaged in the 1893 floods. The new morgue comprised a small operating room, a waiting/viewing room, and a hearse shed. Additions were made in 1952 to increase the capacity of the morgue and upgrade the equipment, retaining its functional mortuary layout and fixtures such as its autopsy, scrub and change rooms at its northeast end, waiting and viewing rooms at its southwest end, a central coffin store and refrigerator room with a loading area.
In 2020, the building is vacant and is highly intact.
Chronology:
1902: construction
1952: additions - autopsy room, coffin store and refrigerator






