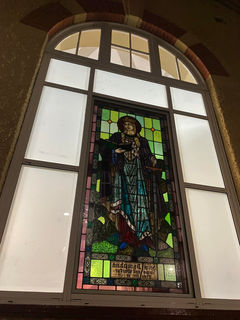

There Was Once an Asylum

This site not only provides an overview of mental health history and its implications for Goodna, but also explores the complex relationship between memory and history.
There are stories we may never know, but this site uncovers the history, revealing the layers of understanding that underpin the present.
It is done in a way that honours the patients, clients, and the people.


The Laundry
Built-in 1918
The laundry was erected in 1918, replacing an earlier building that had been seriously damaged by fire in 1916. The building was erected for £17,000 and included a steam laundry plant, water services and electric light. This one-storey brick building measures 123 feet by 188 feet. The building contained a receiving room for dirty linen, drying cabinets, an ironing and folding room, a distributing room for clean linen, an engineer's workshop, a store and a messroom. All rooms were equipped with the latest appliances to handle laundry work on the site.
The design of the building was subsequently based on the laundry of the Brisbane General Hospital.
In 2025, the building is used as an office and a canteen, with hospital complex-related paraphernalia stored within, including a straitjacket, a gurney, medical implements, a gramophone and records, sewing machines, and a restraint chair. It also has a Leadlight window depicting St Dymphna removed from the hospital’s demolished catholic chapel.
Chronology
1918: construction
1947: additional toilet accommodation was added to the western elevation.
1957: awning to western elevation over dispatch platform
1961: workshop converted to staff
1962: Office for the Superintendent
1963: new store
1964: alterations to the male staffroom
1967: glass louvres installed together with fly-screening
1970: additional toilet accommodation



















