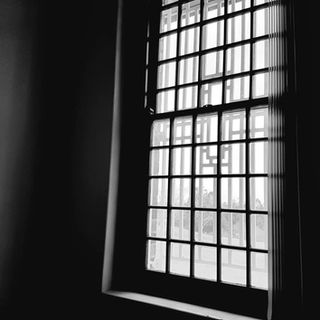

There Was Once an Asylum

This site not only provides an overview of mental health history and its implications for Goodna, but also explores the complex relationship between memory and history.
There are stories we may never know, but this site uncovers the history, revealing the layers of understanding that underpin the present.
It is done in a way that honours the patients, clients, and the people.


Dawson House
Built-in 1944
In August 1938, the medical superintendent, Dr Stafford, invited an architect. EA Godfrey from the Works Department to visit the site and discuss plans, thus indicating the involvement of the medical superintendent in the planning process. By June 1939, Dr Stafford reported that it was imperative that the new ward be built as 328 female patients were living in improvised or unsuitable accommodation, such as beds in corridors, alcoves and between existing beds. The 641 female patients in the Institution were more than twice its normal capacity.
The building differed from others as it was to provide, as well as accommodation for 60 patients, facilities for Intensive psychiatric treatment. The site was selected to complete a regular layout of the female division.
Dawson House was numbered female patient acute ward 4 and was named after Professor William Siegfried Dawson, a pioneer of psychiatry at the University of Sydney. The building is a substantial two-storey building with a basement, built into the steep slope at the northern end of the Female Patients Area. Purposely designed as an acute ward for female patients, the building reflects the principles of Mental Hygiene in its design and layout.
In 2020, it is today used as a mental health training and research centre and is highly intact.
The building has its main front (south) entrance on the ground floor and a rear (north) entrance on the basement level, and retains its open, semi-formal garden setting. Later additions and alterations, including stairwells (1965) at the northern ends of the wings, the air-conditioning plant and ducting, non-original interior partitions that enclose and divide former open spaces, and fire doors, are not of state-level cultural heritage significance.
Chronology
1944: construction
1965: fire escapes added
1967: landscaping to the rear yard
1968: alterations for acute physical treatment wards
1972: remodelling of wards
Research Note:
This was the first building to reflect medical superintendent Dr Basil Stafford's modern ideas.
Dawson House was a new female building completed in 1944.
which provided accommodation for 60 patients and was located on a sloping site close to the existing female wards.
It was recognised that a building with a basement could be built on such topography, with the basement accommodating treatment rooms for cardiazol therapy, insulin therapy, malaria therapy, somnifaine or continuous narcosis therapy and other medical treatments.
The most striking difference was the minimal attention paid to the external environment; this building was inward-looking, signalling the decline in the significance placed on the environment in 'moral treatment' and the increasing medicalisation of mental health treatment.























