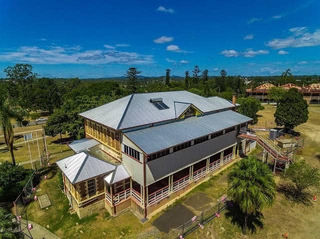

There Was Once an Asylum

This site not only provides an overview of mental health history and its implications for Goodna, but also explores the complex relationship between memory and history.
There are stories we may never know, but this site uncovers the history, revealing the layers of understanding that underpin the present.
It is done in a way that honours the patients, clients, and the people.


Bostock House
Built in 1885, extended 1901, c1924
Bostock House (former female patient ward 6) is named in honour of a Brisbane doctor, Professor John Bostock, who was Professor of Psychiatry at the University of Queensland and used to take a great interest in Wolston Park. Today, it stands to the north of Anderson House, set back from and facing Ellerton Drive. It is one of only five buildings on the site surviving from the 19th century. It was erected as part of a major building program on the site during the 1800s. The building was similar to other female wards and provided accommodation for 52 female patients. In 1901, a scullery was added to the northern end and a lavatory at the southern end. Metal fire escape stairs were added in 1910, as were glass observation doors in 19l3 and servery hatches in 1914. Extra bathing accommodation was provided in 1924 by extending the scullery and converting the old lavatory into a pantry. In 1927-8, a sleeping balcony, 14 feet wide, was added to the western side of the building to provide extra sleeping accommodation. The interior was also extensively altered by opening the day room and dormitories into the adjacent passages to increase the area. This required removing a load-bearing partition running the length of the building and inserting a large rolled steel joist and two cast iron columns. The ground floor was replaced. In 1950, part of the western verandah was enclosed to form a laundrette. Extensive repairs were made to Bostock House in 1958.
The building retains its open, semi-formal garden setting. In 2026, the building accommodates Rotary and is highly intact. Fire stairs added (c1969) to the rear verandah and over the front verandah (since removed) are not of state-level cultural heritage significance. Bostock House was one of five similar wards constructed between 1878 and the mid-1890s, and is the only one that survives from that period.
Chronology:
Research Note: The 1924 and 1927 additions should also be conserved.
1884: building construction completed
1901: scullery and toilets were added to the western and eastern ends
1910: fire escape to the northern elevation
1924: additional bathing accommodation
1927: sleeping verandah to northern elevation, internal alterations
1958: original windows replaced by steel frame windows
























