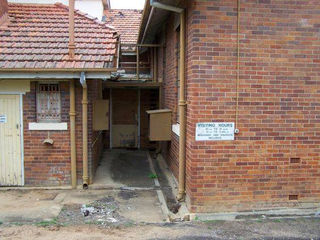

There Was Once an Asylum

This site not only provides an overview of mental health history and its implications for Goodna, but also explores the complex relationship between memory and history.
There are stories we may never know, but this site uncovers the history, revealing the layers of understanding that underpin the present.
It is done in a way that honours the patients, clients, and the people.


Osler House (Male Ward 14),
Osler House is a single-storey brick building. It was designed specifically for more difficult patients who needed to be accommodated in single cells.
As part of the major upgrading and expansion of the male section, plans were prepared in 1916 for two small wards for the more violent and troublesome patients. Construction was postponed due to other priorities for more than a decade. Work on the new ward finally commenced in 1918, and it was opened on 10 August 1929 by Home Secretary JC Peterson.
The building was brick, with a tiled roof and tiled iron verandah. It provided accommodation for 34 patients in single bedrooms. While the building was planned along standard principles of moral treatment, it did include several innovations and refinements compared with the wards erected in the 1910s. The building had no square corners as all external corners were rounded and all internal corners cavetted.
The building was enclosed with a K-wire fence. The building overlooked the vegetable garden, and Ellerton hoped this would have a beneficial effect on the patients and induce a desire to work in the garden.
In 1963, the ward was converted to a security ward, £7,600, with further security provisions made in 1967.
Chronolgy
1929: building opened for patients
1963: additional security - barbed wire fencing
1965: conversion of single room to staff room
1967: additional security - windows, doors, and skylights
1977: additional security - personal lock to main entry
Pearce House (Male Ward 15)
Pearce House was opened in 1934 and was designed to accommodate the violent and difficult patients. As part of the major upgrading and expansion of the male section, plans were prepared in 1916 for two small wards for the more violent and troublesome patients. Construction was postponed due to other priorities for more than a decade. Work on the new ward commenced in 1932, and it was completed in 1934 for a cost of £10,156 and was opened on 14th May 1934 by Home Secretary Edward Hanlon. and was immediately occupied by epileptic patients who were disruptive in other wards, as it was believed that segregation would promote peace and quite in the institution. The original plan was identical to Osler House; however, to maximise accommodation, the eastern wing was converted to a dormitory in the final plans. It comprised 23 single rooms, dining rooms, a servery, two observation rooms, a general dormitory ward, an attendants' office, a bathroom and lavatories.
Chronolgy
1934: building construction complete
1967: additional security added
























