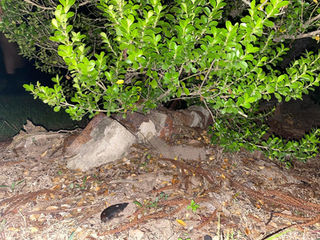

There Was Once an Asylum

This site not only provides an overview of mental health history and its implications for Goodna, but also explores the complex relationship between memory and history.
There are stories we may never know, but this site uncovers the history, revealing the layers of understanding that underpin the present.
It is done in a way that honours the patients, clients, and the people.


Female Patients Area
This area comprises a group of buildings that were formerly used as female wards. The principal buildings are Dawson House, Female 1 and 2 wards, Anderson House and Bostock House. Several smaller structures are also present. The area has a more open character than previously due to the demolition of a number of buildings during the 1970s and 1980s.
The four former ward buildings are an important group and demonstrate not only the distinct development of a female section but also the different approaches to the treatment and care of the mentally ill. The earliest section of the former wards 1 and 2 was built in 1866, and the building is significant for its associations with the early development of the site. Bostock House was erected in 1885 and, despite some alterations, still demonstrates a typical 19th-century ward block with a mix of single rooms and large dormitories. Anderson House was erected in 1917 and displays a different approach with its domestic scale, and was a deliberate attempt to provide a facility with a less institutional character. A further contrast is provided by Dawson House, which was built soon after the introduction of new therapies, including insulin and electric shock treatment.
With the exception of female 1 and 2, the buildings are in good condition and substantially intact.










